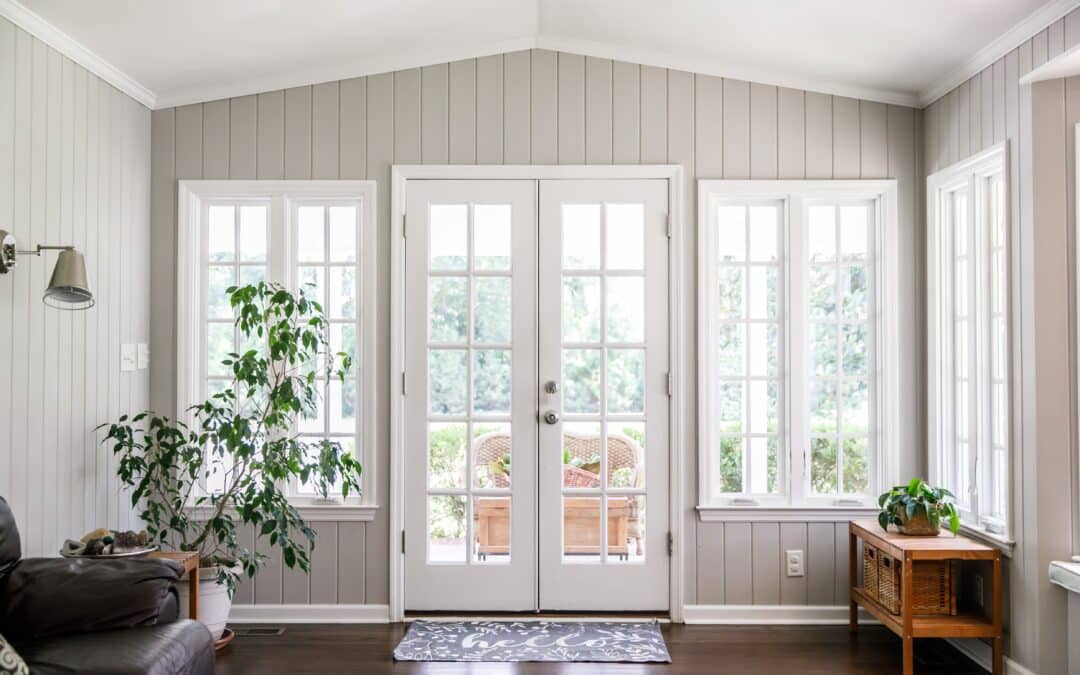One of the most impactful ways to transform your home, especially in the warmer months, is by improving the connection between your indoor and outdoor living spaces. At Estate Renovations, we’ve helped clients open up their homes in ways that add beauty, function, and a true sense of flow. Open concept living!
Whether you love to entertain or just want to enjoy more natural light and fresh air, creating seamless transitions between inside and out can make your home feel larger, brighter, and more livable year-round.
Why Indoor-Outdoor Flow Matters
Connecting your interior to your exterior does more than enhance aesthetics. It improves functionality, expands usable square footage, and encourages you to enjoy your outdoor space more often. Natural light, fresh air, and ease of movement between spaces also contribute to your home’s overall comfort and value.
Design Elements That Make a Difference
Here are a few key strategies we use when designing indoor-outdoor transitions for clients:
1. Sliding or Folding Glass Doors: Installing full-width sliding or accordion-style glass doors creates a dramatic, open-concept effect. These doors allow entire walls to disappear during warm weather and bring the outside in with unobstructed views.
Client Spotlight: For a recent client in Chevy Chase, we replaced a dated set of French doors with custom multi-panel sliders that opened onto their newly built deck. The result? A sun-filled kitchen and dining area that now feels twice as big—and has become the go-to gathering space for family dinners and football Saturdays.
2. Coordinated Flooring for a Seamless Look: Using similar flooring inside and out visually extends the living space. We often suggest pairing indoor hardwood or LVP with outdoor porcelain pavers or composite decking in matching tones for a smooth transition.
Client Spotlight: In a ranch-style home just outside Lexington, we continued the client’s white oak flooring into a screened-in porch with faux-wood composite tile. The consistent tones and textures created a harmonious connection that made the space feel like a natural extension of the home.
3. Transitional Spaces: Covered Patios and Sunrooms: A transitional space, like a sunroom, enclosed porch, or pergola-covered patio, bridges the gap between indoors and out. These spaces can be designed for year-round enjoyment with ceiling fans, heaters, or even retractable screens.
Client Spotlight: For a growing family in Shelbyville, we designed a covered patio that flows directly off their kitchen through oversized French doors. With custom wood beams, a tongue-and-groove ceiling, and recessed lighting, it feels like an outdoor living room, with all the comforts of the indoors.
Bring the Outdoors In—and the Indoors Out
It’s not just about extending your square footage—it’s about extending the feeling of home. Here are a few more touches we often incorporate:
- Nature-Inspired Interiors: Bring in elements like stone, rattan, or natural wood finishes, along with indoor greenery, to echo the outdoors.
- Outdoor Comforts: Create “rooms” outside with weatherproof rugs, lighting, built-in seating, or even fireplaces and ceiling fans.
- Smart Layouts: Rethink how your kitchen, dining, or living areas could connect more naturally with your outdoor space.
Let’s Make It Happen
Whether you’re looking to open up your kitchen to a back patio, build a sunroom with character, or redesign your outdoor space to complement your interior style, the Estate Renovations team is here to help.
We bring decades of experience, custom design solutions, and exceptional craftsmanship to every project, so your home feels more connected, more functional, and more “you.”
Ready to explore what’s possible? Let’s talk.


Recent Comments